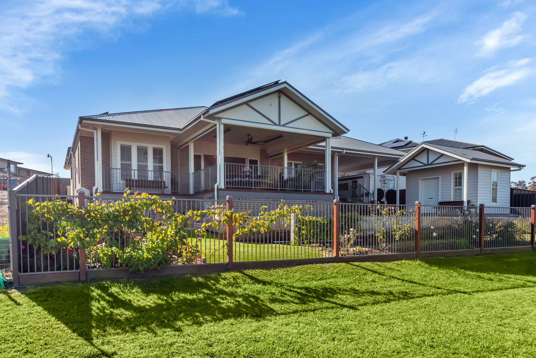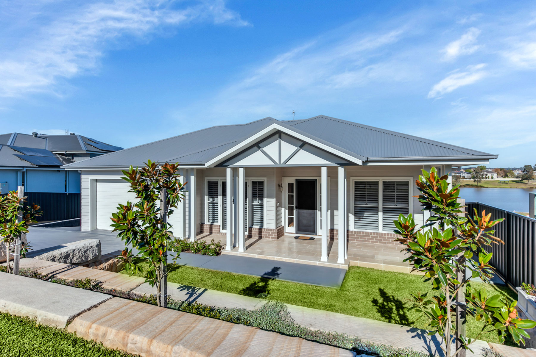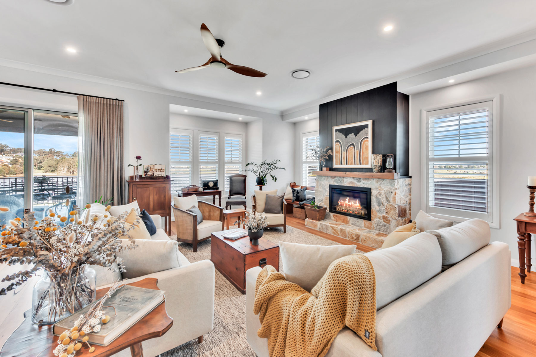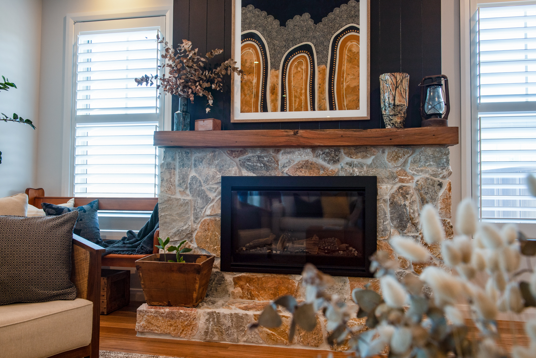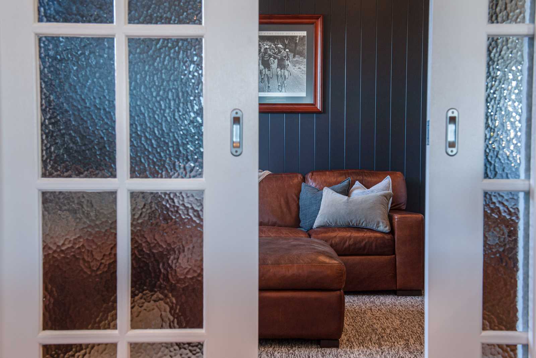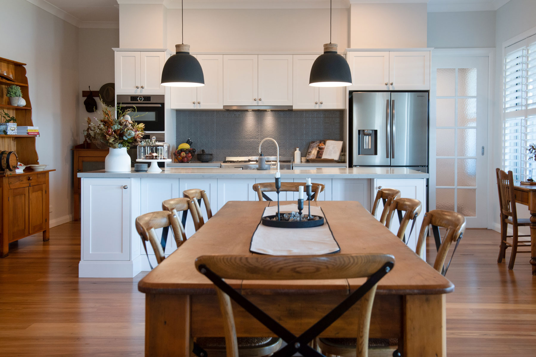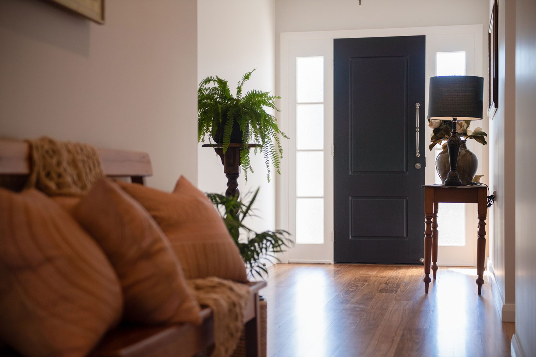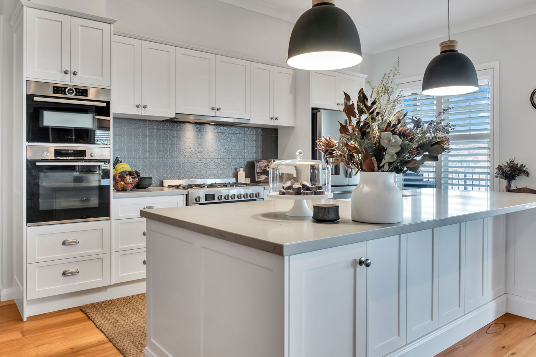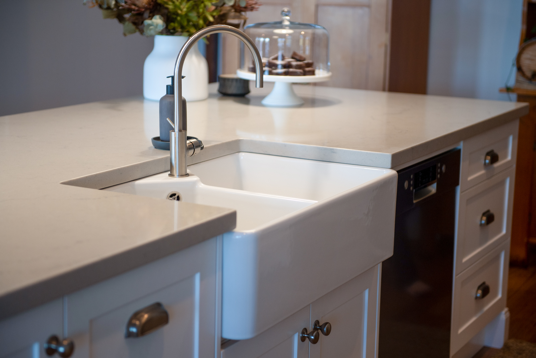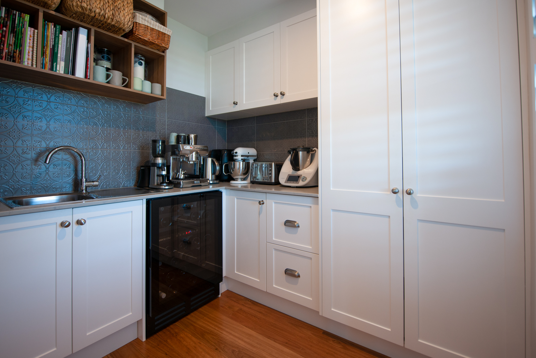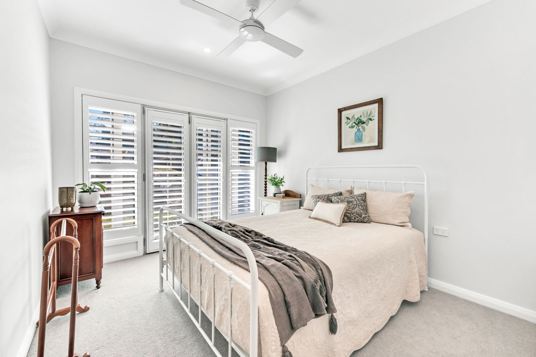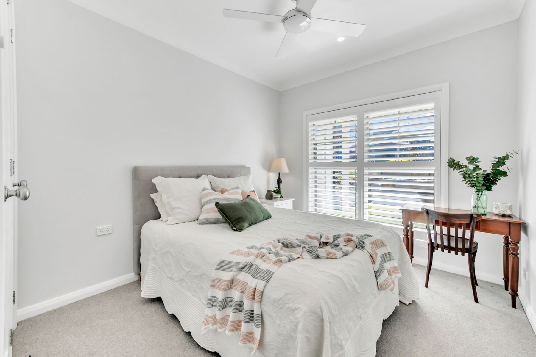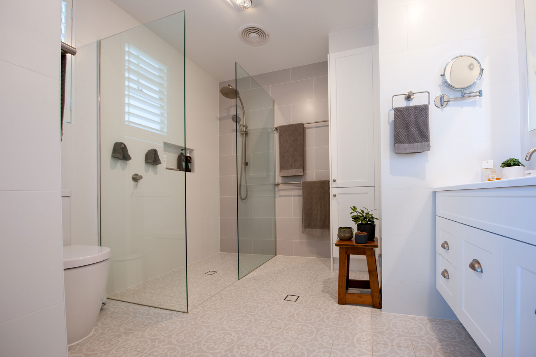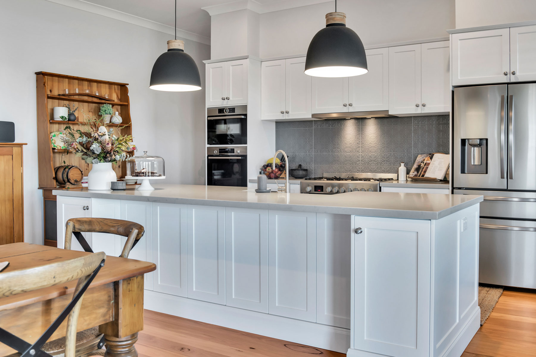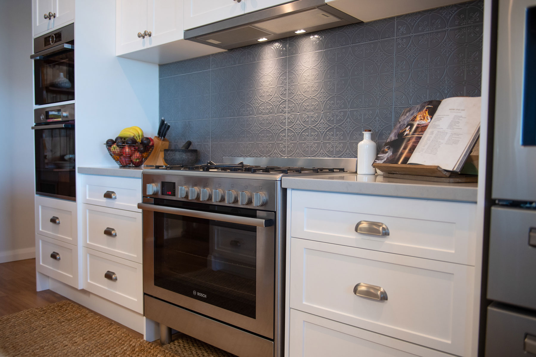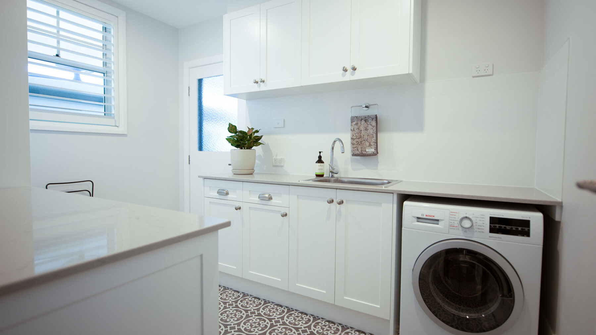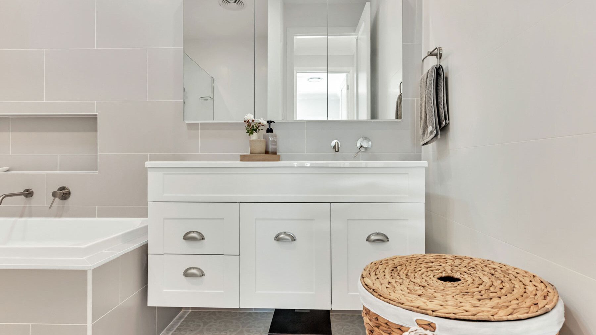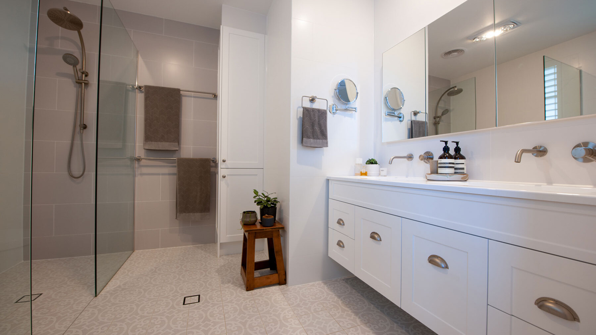Feature build: Creating a modern country home
This month we are delighted to showcase, 36 Vista Parade, a stunning Hunter Valley property evoking the timelessness of a classic country home with fresh contemporary living. We spoke with the proud owners Kathy and Peter about the inspiration for the overall heritage style and how they found the right builder to custom design their ideal home.
Describe your overall vision for the project. Was this the result of your vision for the work, the Valley Homes designers, or a team effort?
In building our new home, we had a clear vision of creating a place where our family and friends could gather, and feel relaxed and ‘at home’. We wanted to achieve an open plan with large spaces, especially for the living and dining areas, but also incorporate a sense of cosiness. Although we had a basic floor-plan to work with, the very talented Stef at Valley Homes helped us achieve a design that ticked all our boxes.
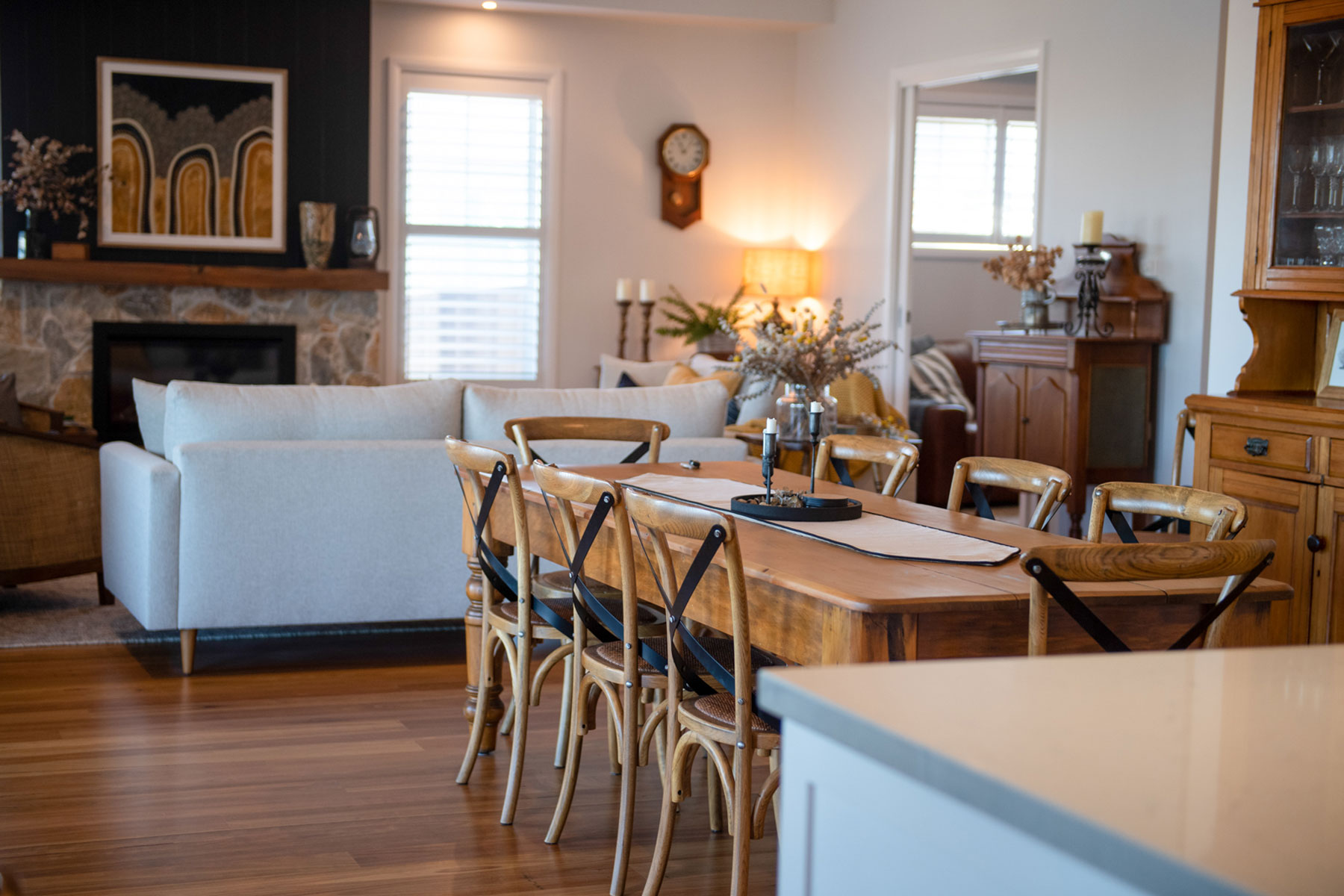
There’s so much to love about the interior design: clean lines and a contemporary feel is combined with the warmth of leather and timbers as well as an an eclectic mix of furniture and French doors with textured glass. There’s a consistent theme throughout and you’ve made it distinctly your own. The colour palette includes a choice of feature colours for example on the chimney breast and in the entertainment room that make a statement in keeping with the overall theme.
The timber floors and cabinetry have beautiful finishes. How important was craftsmanship in the build and direction of the interior design?
We wanted to achieve a ‘modern country’ farmhouse feel with our interior design. A lot of our furniture comprises antique Australian pieces which we have collected and restored over many years. We love the warmth of Australian timbers and the texture and colour of stone, so the colour palette evolved around these elements. The craftsmanship of the stonework around our fireplace and in our beautiful Australian Blackbutt flooring was central to achieving the look and feel we were after.
You’ve included all the essential features of a classic country kitchen: shaker-styled cabinetry, feature tile splash back, Belfast sink and large timber dining table. Homestead chic works well in this open-planned living area, the style is both effortless and welcoming making it feel like the heart of the home. How much was this part of your vision for your home? Tell us more about the kitchen design process.
Our kitchen has always been an important gathering place for our family. After much searching we found our characterful dining table, which was originally a work table on a dairy farm and dates to the late 1800s. It has its own unique story, and has now become the place where our stories are told. We wanted to create a functional, spacious area which was contemporary and easy to work in, but also had a nod to the historic past with finishes like the ‘pressed metal’ look of our splash-back tiles.
The floor tiles in the bathrooms and laundry are variations of the same pattern. Did you source the tiles yourself or through one of the Valley Homes suppliers? How difficult was it to choose your finishes and fixtures throughout?
A lot of thought went into our tile selection! Trying to find tiles that were going to be as timeless as possible and fit with the theme and colour scheme was probably one of the hardest decisions we had to make! Encaustic tiles have definitely withstood the test of time, and also fitted into the country home theme. Wherever we could, we tried to use Australian made products and these gorgeous encaustic ‘look’ tiles were made by a tile manufacturer in Victoria. Belinda at Hunter Valley Tile Mart was able to get samples for us and helped with our final selections.
You must love the view from the back deck out over the water. Was this one of the reasons you chose to build in this location of East Maitland? Were there any other factors that attracted you here?
We absolutely love where we live! We lived on the other side of Rathluba Lagoon for 26 years, so we haven’t moved far, and really appreciate our water and farmland views. Besides our furniture, the country style of our house was largely influenced by the fact that we have built on what was, until not long ago, a family farm.
The alfresco entertainment area is generous and well planned with the ceiling fan, overhead heating and the pull-down screens – such a fabulous idea! Explain more about your vision for this.
One of the ‘must-haves’ for our new home was an outdoor area that flowed easily from the indoor space, and could be part of a large enclosed area once our sliding doors were fully opened. The outdoor blinds, fan and heaters are there so that we can either enclose the area or open it all up depending the weather, and be able to use it all year around.
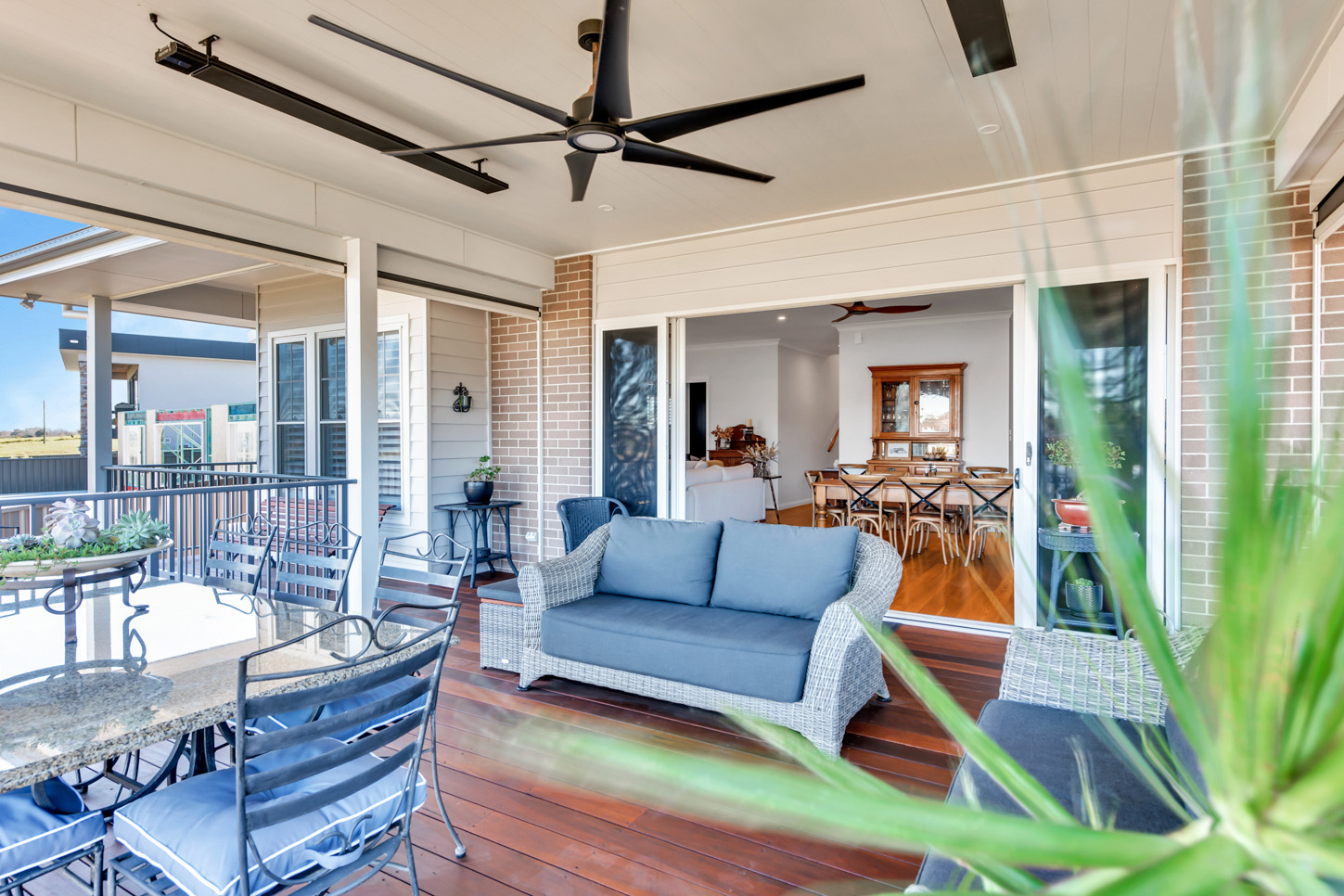

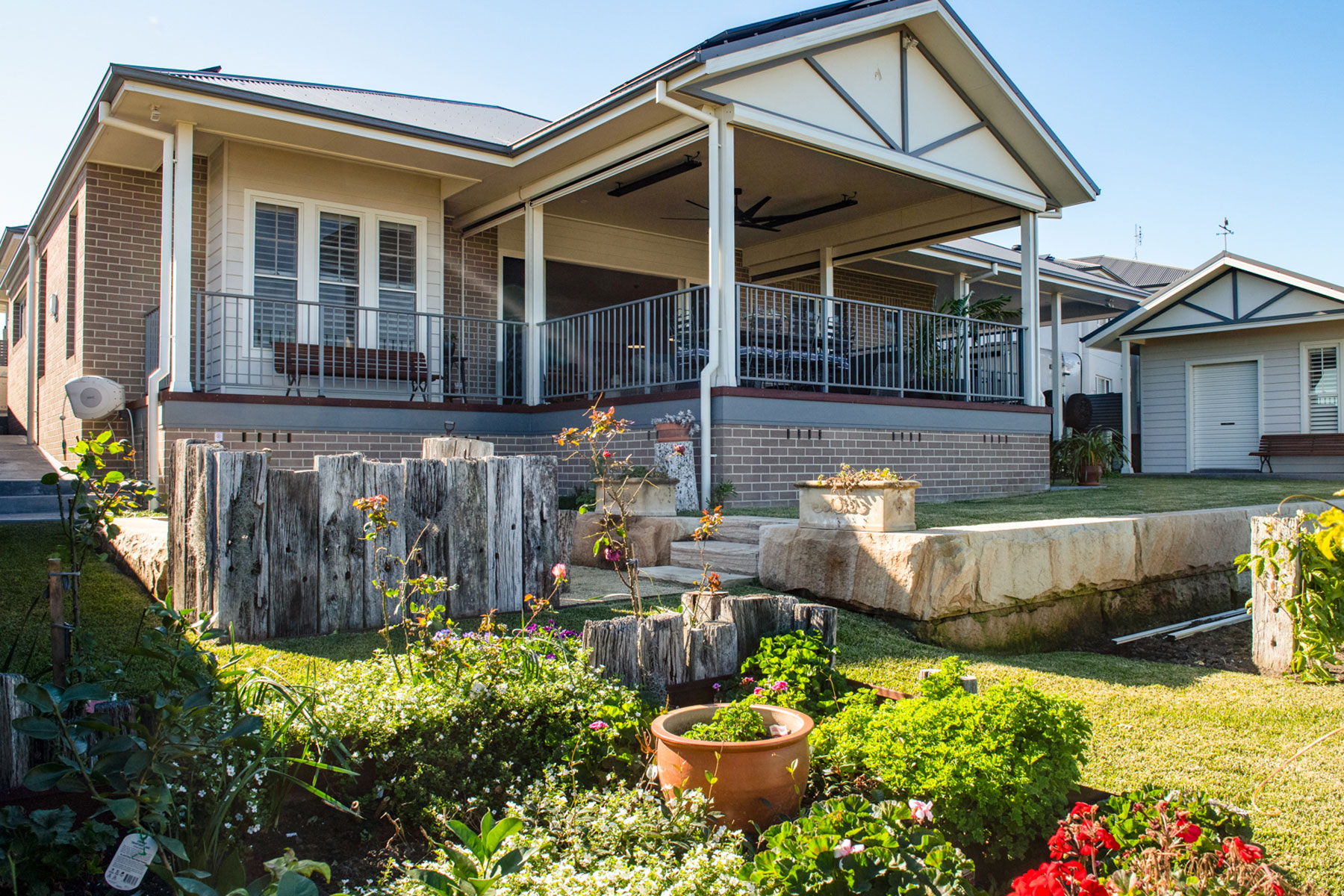
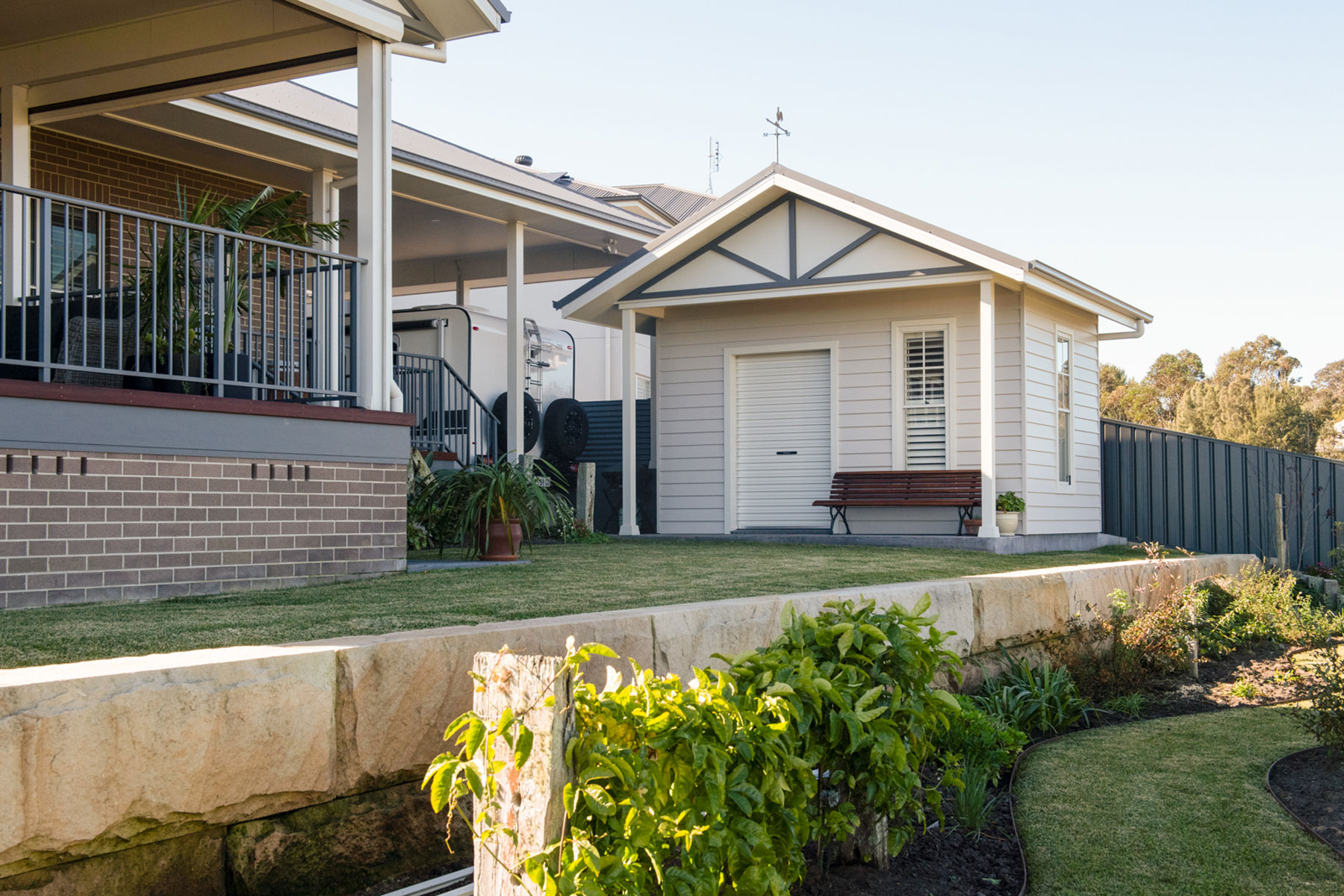
The herb garden adds to the country cottage theme and the rear garden also includes recycled timbers and sandstone that create a heritage feel. Can you tell us a little more about this space and what you’re growing?
We’ve always loved having a garden so that we can have flowers in the house and fresh herbs for cooking. The rusty metal edging, recycled timber posts and sleepers, as well as the sandstone were chosen to give a rustic feel to the outdoor space, and to continue the theme from inside. The stonework around our fireplace and the recycled railway sleeper that is our mantle were part of the inspiration for the landscaping choices.
Is that a granny flat, summer house or shed in the backyard? Tell us more about this feature and how it will be used.
Our little shed in the backyard is actually a workshop! We wanted it to look like it belonged there, so had it constructed to match the house. The roofer had the challenge of positioning our old weather vane perfectly on its roof!
What is your favourite feature of the house?
We really love our fireplace and sitting area. It’s a part of our house that always feels inviting, and is a great spot to sit and relax.
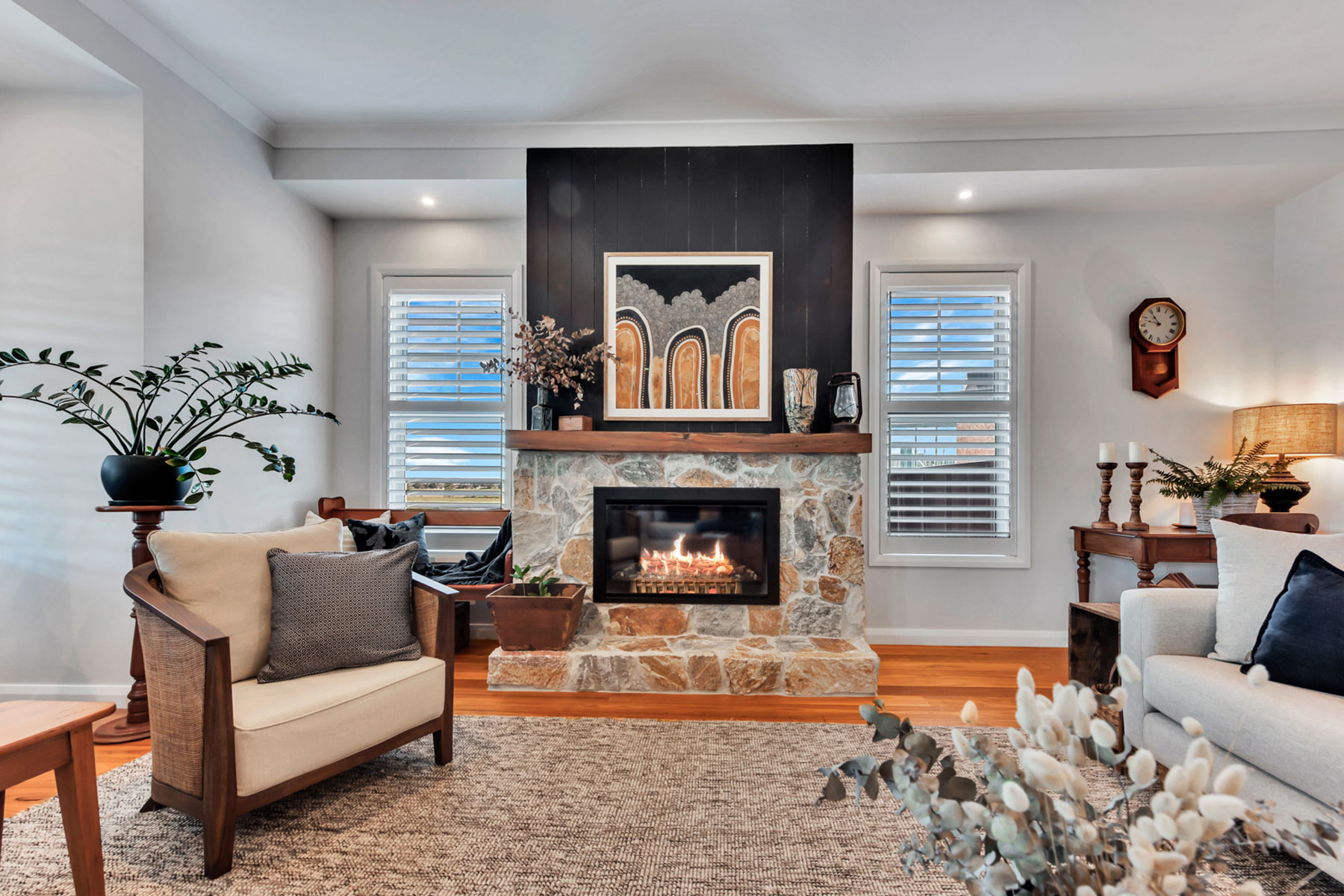
Describe your experience working with the Valley Homes team.
To achieve the vision we had for our new home, it was obvious to us after looking at lots of plans and project homes, that we would need a custom builder. Valley Homes offered the design service that we needed to tweak our plans, and to help us incorporate the features we wanted within our budget. Attention to detail and flexibility were really important to us, and Valley Homes were able to provide these for us.
Would you recommend Valley Homes and what would you say to anyone thinking about building their dream home with them?
We are really happy with design and build quality of our home. Valley Homes were able to make our dream home a reality. Building a new home is never without some challenges, however with collaboration and a builder who is flexible, it is possible to create something truly unique and special.
Build your home with us
If you’re looking for custom home design Valley Homes is the Maitland home builder to offer the expertise and craftsmanship required to make your new build the country home you’ve been dreaming of. Call us today.
